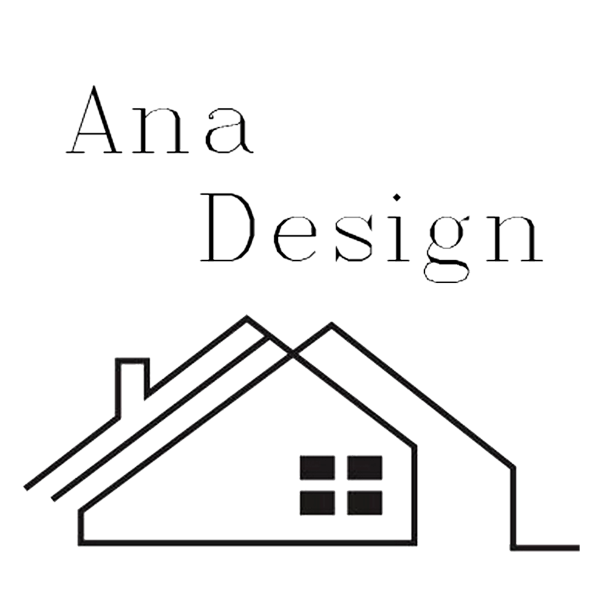Planning and designing
Welcome to the world where design meets practicality—space planning. As an interior designer, my focus is not just on creating visually stunning spaces but on ensuring they work seamlessly for the people who inhabit them. In this guide, I'll take you through the step-by-step process I follow to make sure every space is both aesthetically pleasing and highly functional.
Understanding the Core of Space Planning: At its essence, space planning is about strategically organizing a space to enhance its functionality. It involves analyzing the space, understanding its purpose, and tailoring it to meet the specific needs of its users.
Plan of the apartment before reconstruction
Step 1: Define the Purpose: My journey begins by identifying the primary purpose of the space. Is it a cozy living room, a bustling kitchen, or a productive office? Defining the intended use sets the groundwork for a space that not only looks good but also serves its purpose effectively.
Step 2: Analyze Spatial Dynamics: Each space has unique characteristics—high ceilings, quirky corners, or expansive windows. I analyze these spatial dynamics to maximize the space's potential and address any challenges. This step involves considering traffic flow, focal points, and the interaction between furniture and architectural elements.
Step 3: Client Collaboration: I firmly believe that clients are integral to the design process. Collaborative discussions help me gain insights into their preferences, lifestyle, and aspirations. By understanding their vision, I can craft a space that reflects their personality and meets their practical needs.
Step 4: Furniture Placement and Layout: Now comes the puzzle-solving aspect of space planning. I experiment with different layouts, considering scale, proportion, and focal points to strike the right balance between functionality and aesthetics.
Step 5: Zoning and Functionality: Effective space planning involves creating distinct zones within a room to cater to different activities. Whether it's a reading nook, an entertainment area, or a dining space, zoning ensures that each part of the room serves a specific purpose, contributing to overall functionality.
Step 6: Flexibility and Adaptability: I incorporate flexibility into the space planning process to accommodate future changes. This ensures that the design remains practical and relevant, standing the test of time.
In the realm of interior design, space planning is my practical tool that transforms visions into functional realities. By seamlessly integrating form and function, I create spaces that not only look impressive but also enhance the daily lives of those who inhabit them. Join me on this journey of spatial exploration, where every room becomes a canvas waiting to be brought to life.
Planning solution №1
Planning solution №2
Planning solution №3
Planning solution №4
Planning solution №5
Planning solution №6
